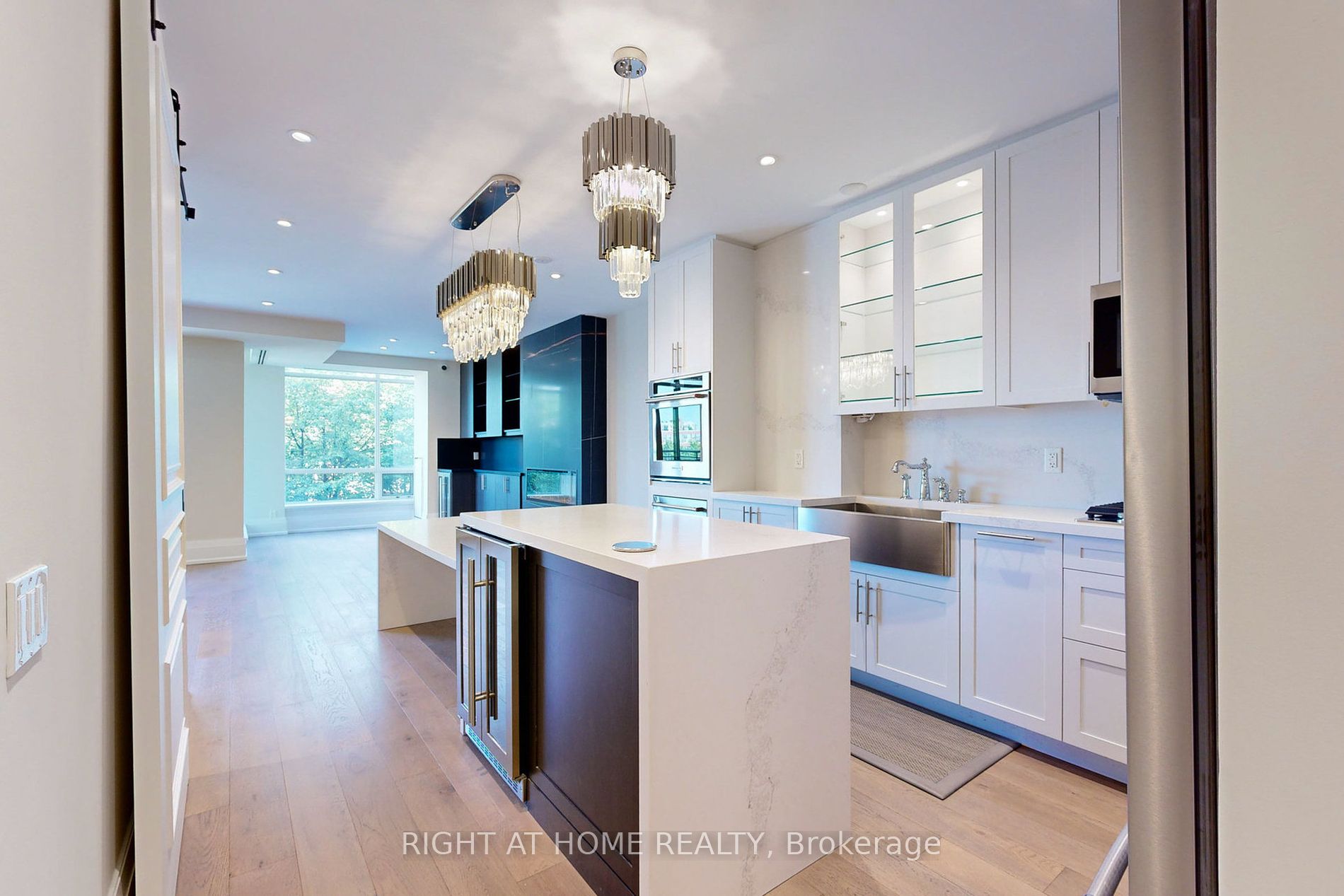
407W-500 Queens Quay W (Queens Quay W/Spadina)
Price: $4,250/Monthly
Status: For Rent/Lease
MLS®#: C9045666
- Community:Waterfront Communities C1
- City:Toronto
- Type:Condominium
- Style:Condo Apt (Apartment)
- Beds:2
- Bath:2
- Size:1200-1399 Sq Ft
- Garage:Underground
Features:
- InteriorFireplace
- ExteriorBrick, Concrete
- HeatingHeating Included, Heat Pump, Gas
- Sewer/Water SystemsWater Included
- AmenitiesConcierge, Gym, Party/Meeting Room, Sauna, Visitor Parking
- Lot FeaturesPrivate Entrance, Lake/Pond, Marina, Park, Public Transit, Waterfront
- Extra FeaturesCommon Elements Included
- CaveatsApplication Required, Deposit Required, Credit Check, Employment Letter, Lease Agreement, References Required
Listing Contracted With: RIGHT AT HOME REALTY
Description
Welcome to luxury living at its finest in this fully renovated unit located in a sought-after boutique building, 500 QQ. Step inside and be greeted by stunning hardwood floors, high ceilings and natural light streaming through the oversized windows. The custom kitchen is a chef's dream, boasting built-in S/S appliances, high-end cabinetry, and Caeserstone quartz waterfall countertops. Entertain your guests effortlessly in the open-concept living and dining area, which features a gorgeous fireplace and built-in bar. Recharge in your dreamy master bedroom for the ultimate relaxation, including an ensuite with dual sinks, a large walk-in shower with jets, rain head and handheld. Custom large walk-in closet. Freshly painted and meticulously maintained. Wealth of attractions at your fingertips due to prime location!
Highlights
S/S Kit-Aid French Door Fridge,Gas Cooktop, B/I Oven,Dishwsher, Micrw.2 Wine fridges,Samsung Frnt Loading Stacked Wsher&Dryr, All Window Coverings, Pot lights throughout w/dimmers, Elfs, sound insul. ceilings, Google Nest Thermostats
Want to learn more about 407W-500 Queens Quay W (Queens Quay W/Spadina)?

Olga Martchenko Real Estate Broker, B. Arch.
Right at Home Realty Inc. Brokerage
You will benefit from Olga's 26+ years of full time real estate experience! Olga always has time for you and your referrals!
- (416) 579-2979
- (877) 685-7888
- (905) 565-9200
Rooms
Real Estate Websites by Web4Realty
https://web4realty.com/

